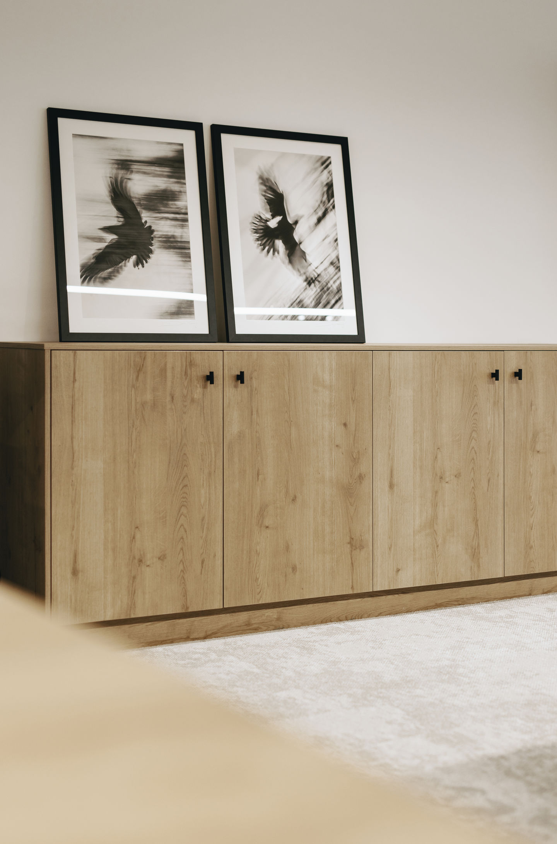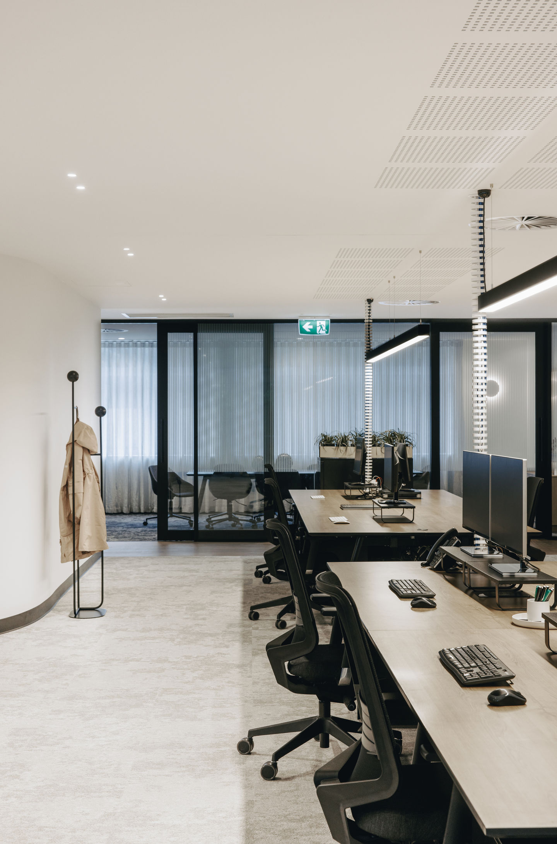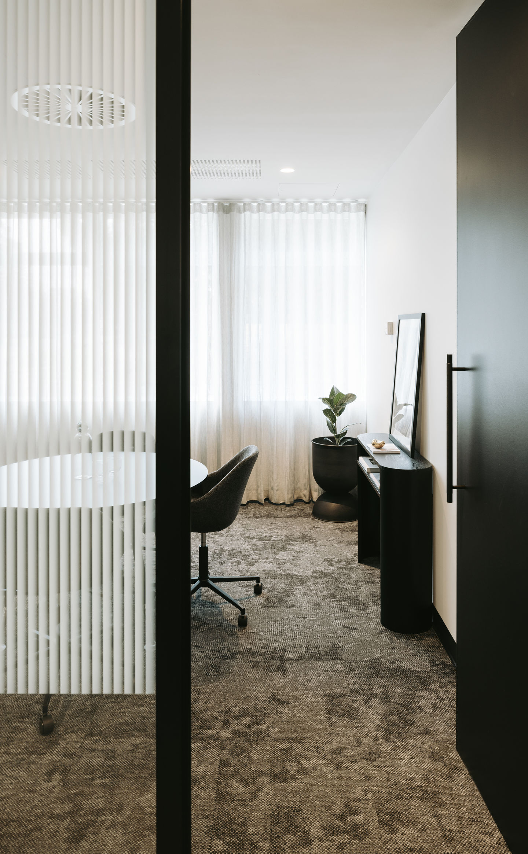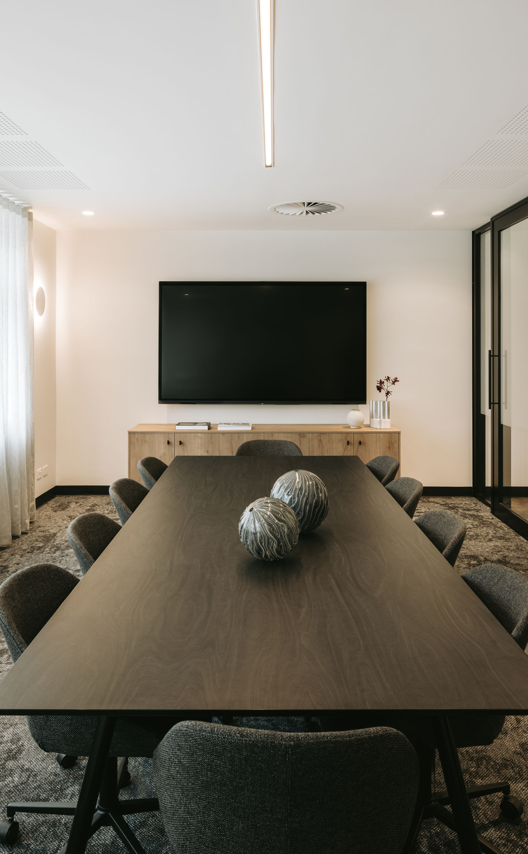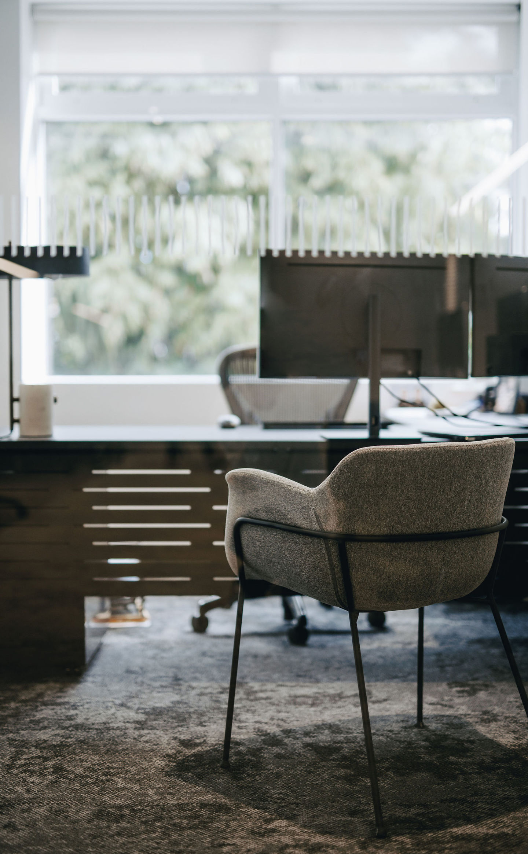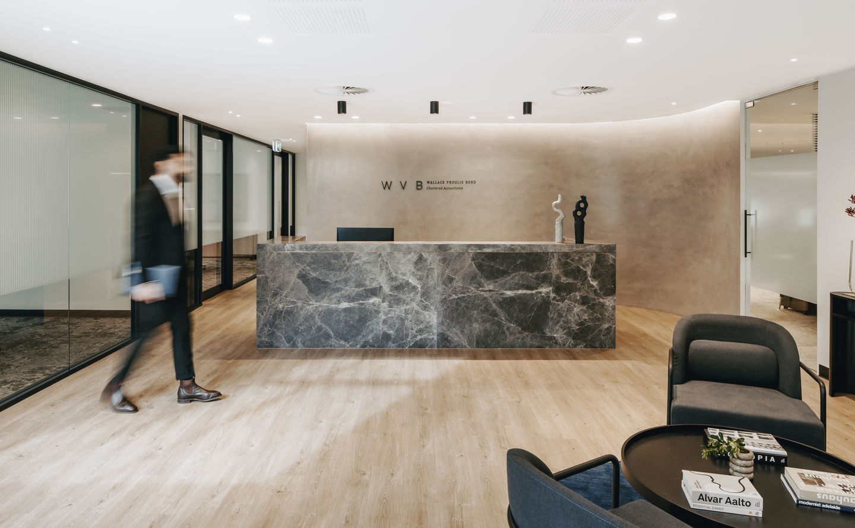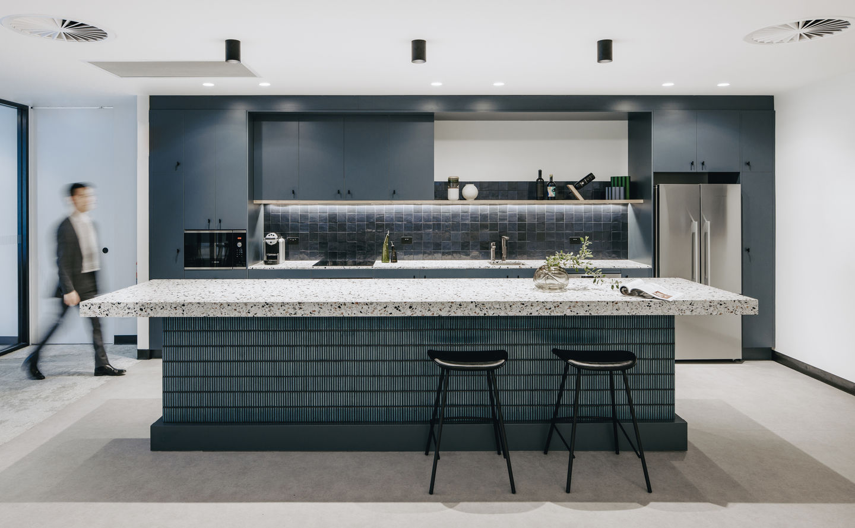
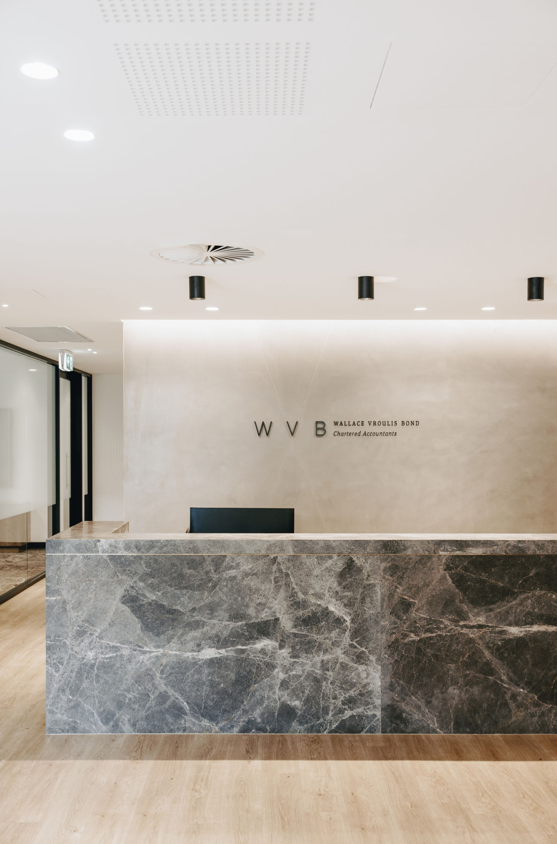
Project Type: Commercial Fit-out
Location: Eastwood, SA
Sector: Office
The WVB fit-out at Eastwood included the complete refurbishment of an existing office space to transform it into a warm, welcoming and professional office environment.
The project included the complete strip out of the space, installation of new flush plasterboard ceilings and partitions, timber flooring, and installation of a new kitchen, along with all essential services - mechanical, electrical, data, and hydraulics.
The reception counter was crafted from natural stone with a copper bead detail, providing a highly detailed and luxurious finish for all clients entering the office.
