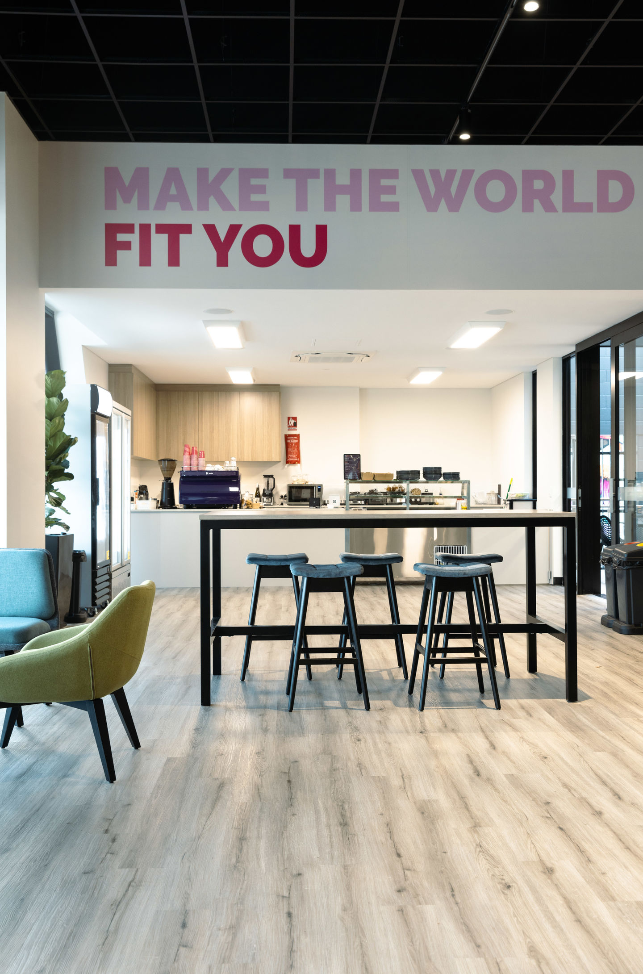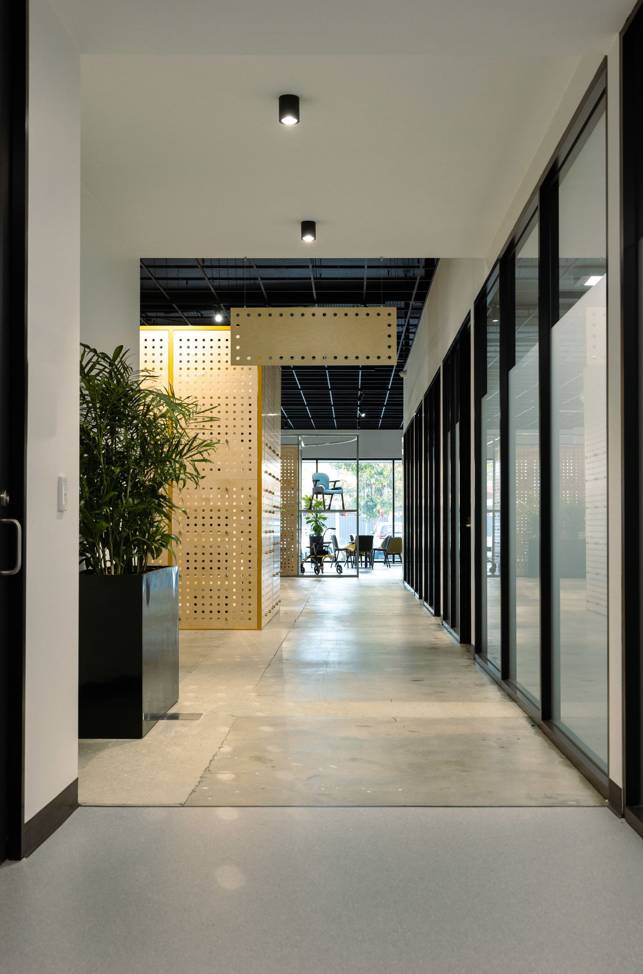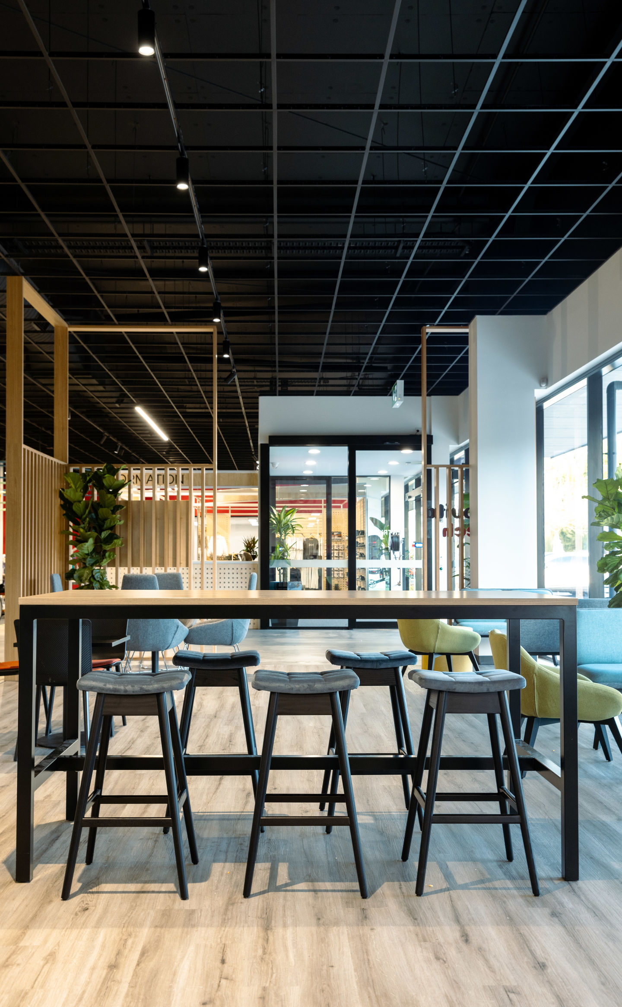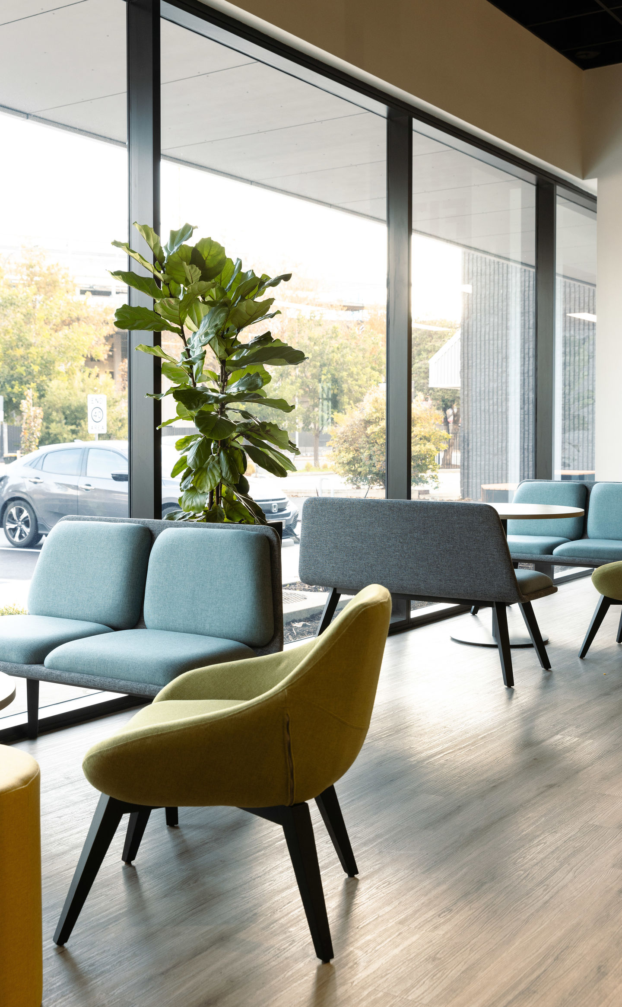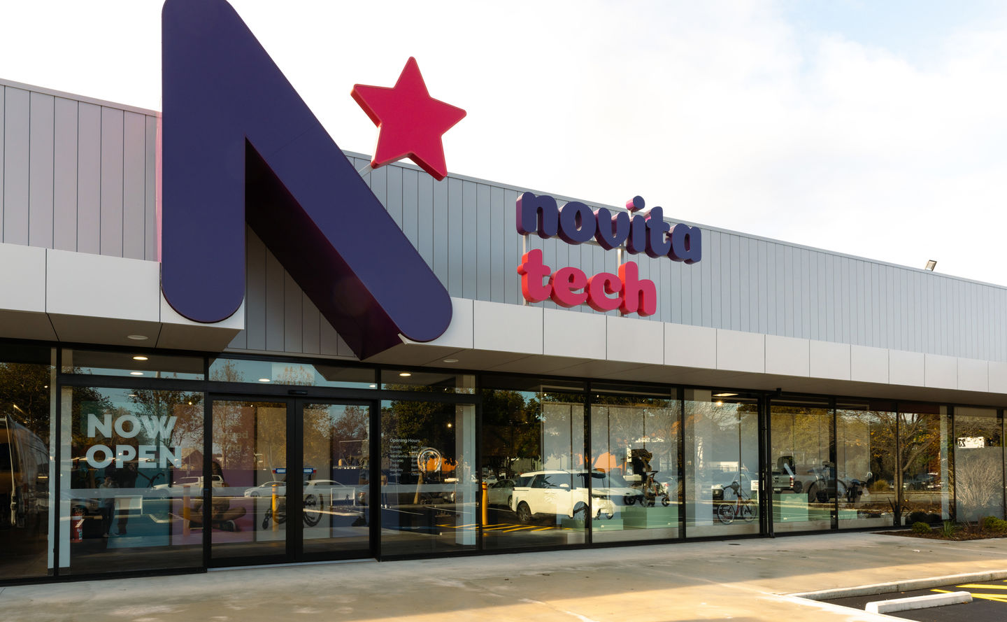
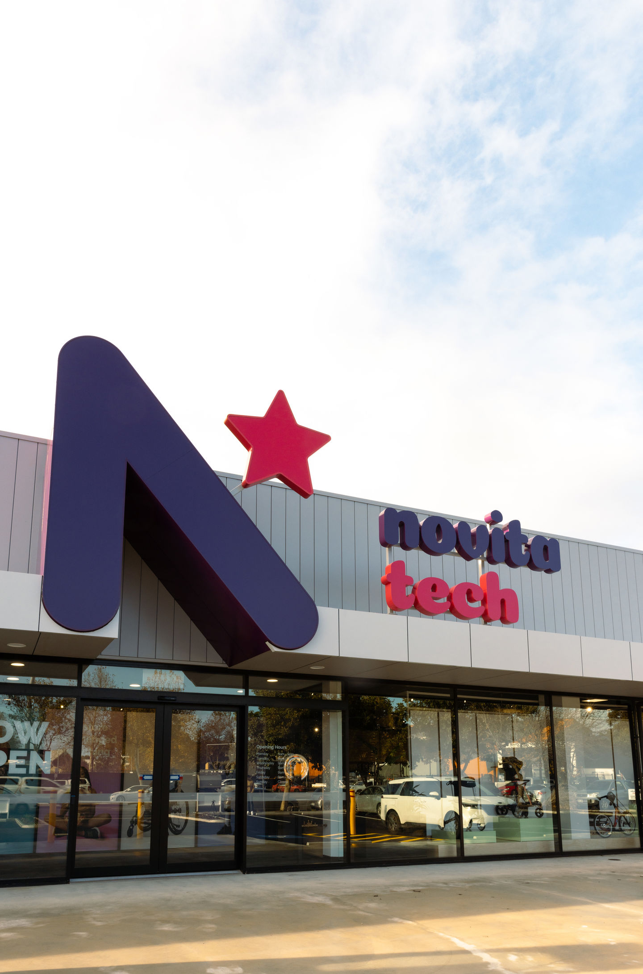
Project Type: Design & Construct
Location: Hindmarsh, SA
Sector: Disability Services - Retail & Offices
The Novitatech Facility was designed and constructed to serve the unique requirements of children with special needs. This comprehensive project involved the reconstruction of the existing façade, internal fit-out works, and the development of a new external carpark at the building's entrance. Key components of the project included a display showroom area, a commercial kitchen, a warehouse, and office space, all tailored to enhance both functionality and aesthetic appeal.
Key custom features included a new façade integrated into the existing structure, an operational basketball court with fit-for-purpose flooring in the multifunction space, and space configuration designed to meet Novitatech’s requirements for customer experience, practicality, and staff operations.
The project demonstrated innovative approaches in repurposing an existing warehouse into a fully functional showroom, storage, and office facility while retaining the existing foundation, external walls, and structure. This was achieved through multiple consultations with engineers and in-house designers to carefully consider the layout and configuration, strategic strengthening of slabs and structures where necessary, and delivering a financially beneficial outcome for all parties involved while meeting the project timeline.
