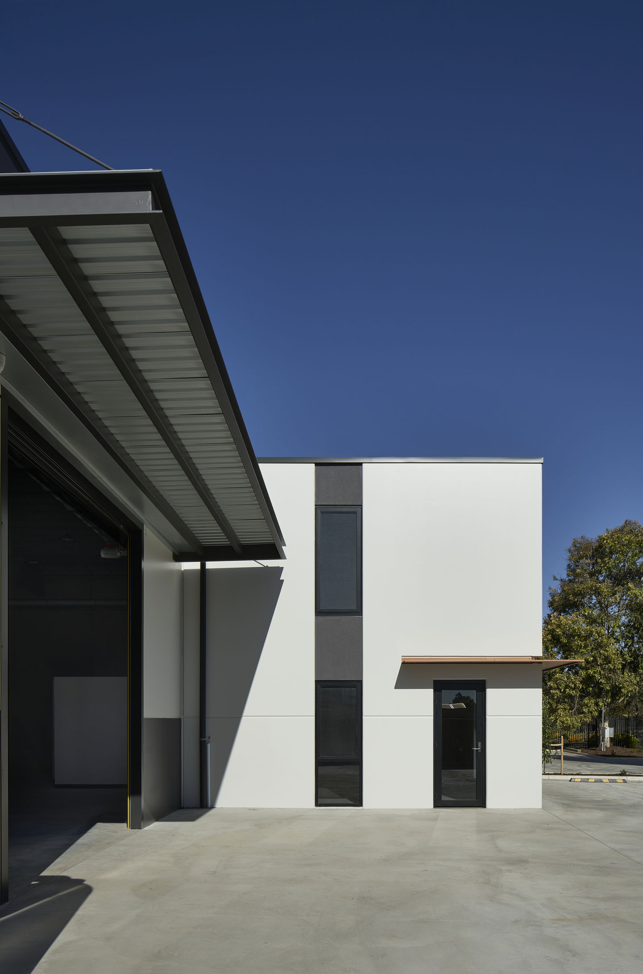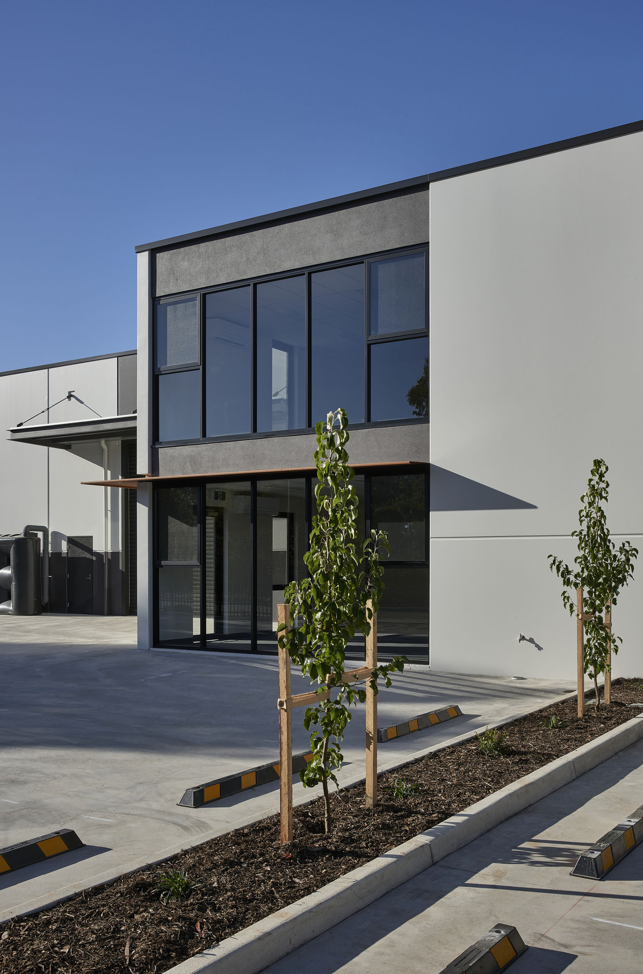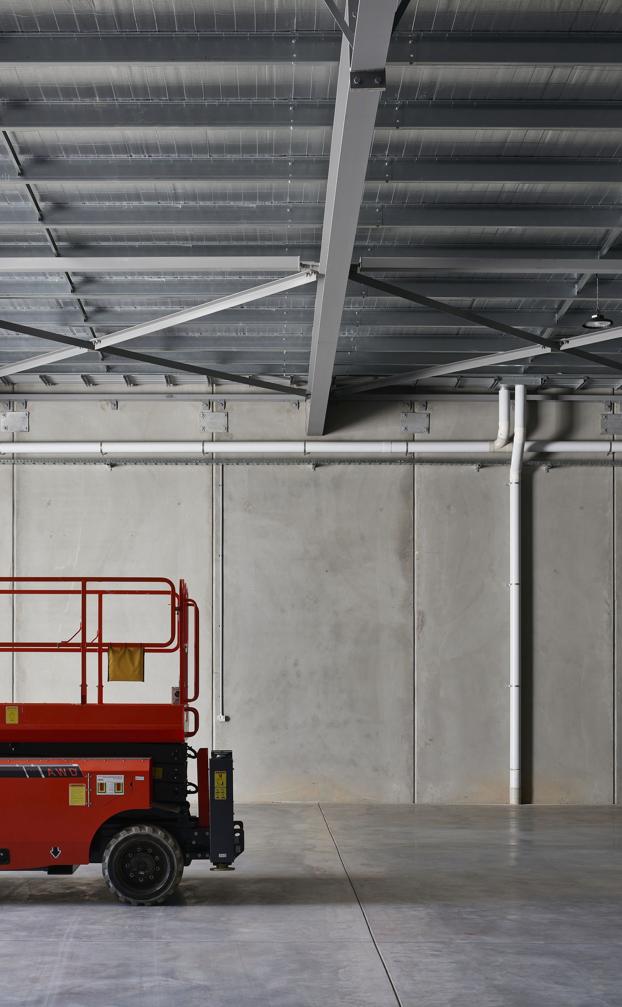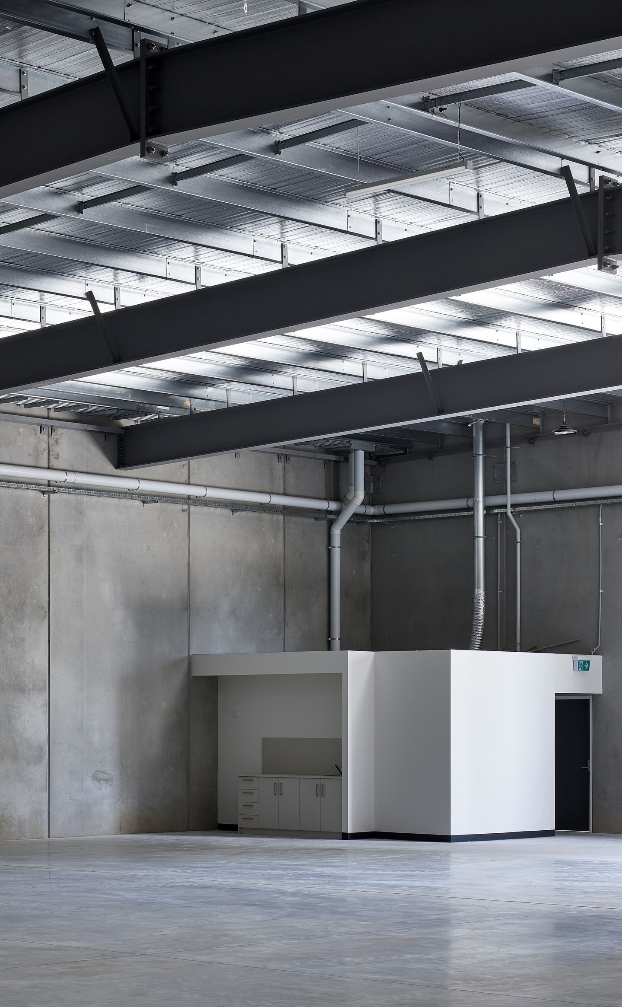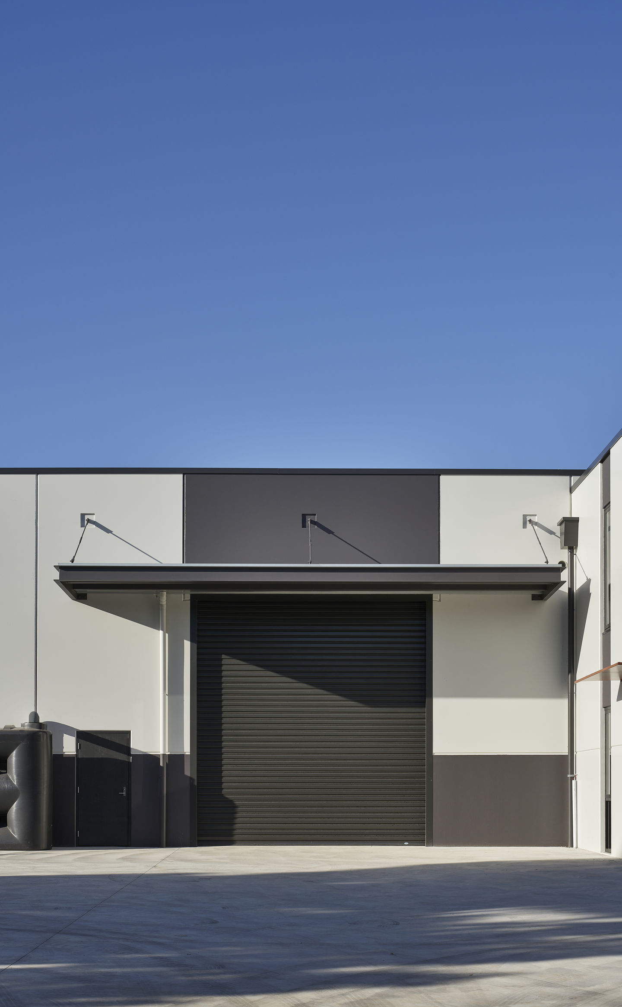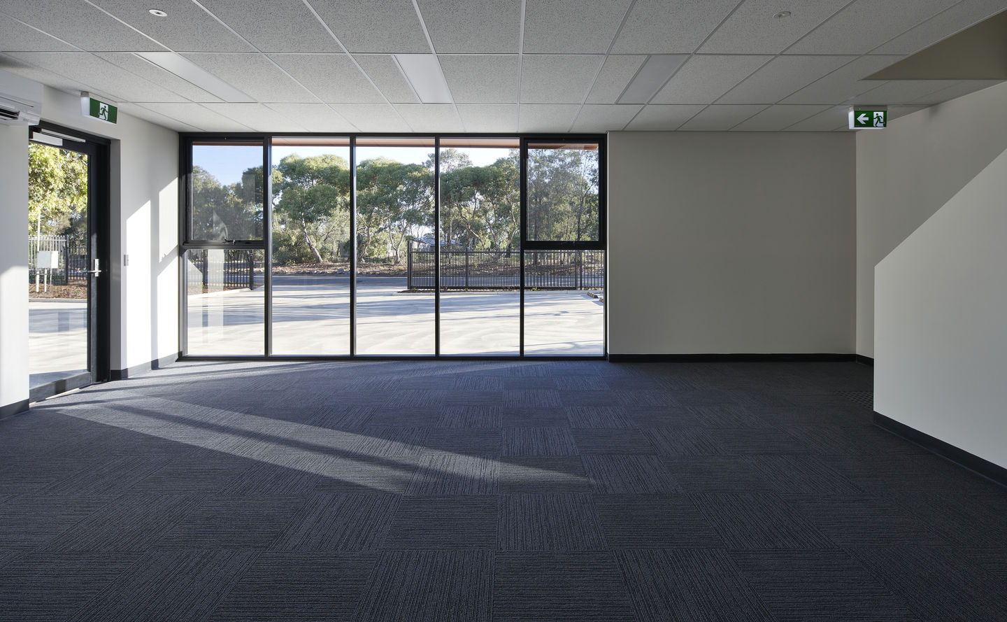

Pooraka Warehouse
Location: Langford Street, Pooraka, SA
Type: New Build
Sector: Warehouse & Offices
The Pooraka Office and Warehouse Construction project consisted of 1500m2 of new warehouse construction, new bored pier footings, precast walls and multi-story office construction to the façade.
The project was developed from concept phase, through to detailed design and construction phase to the satisfaction to the client.
