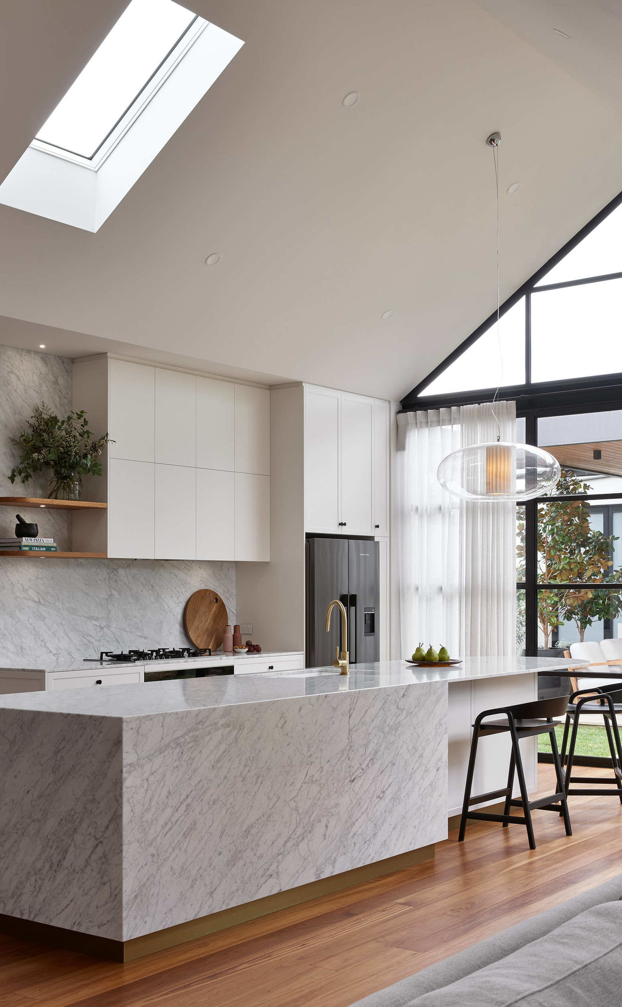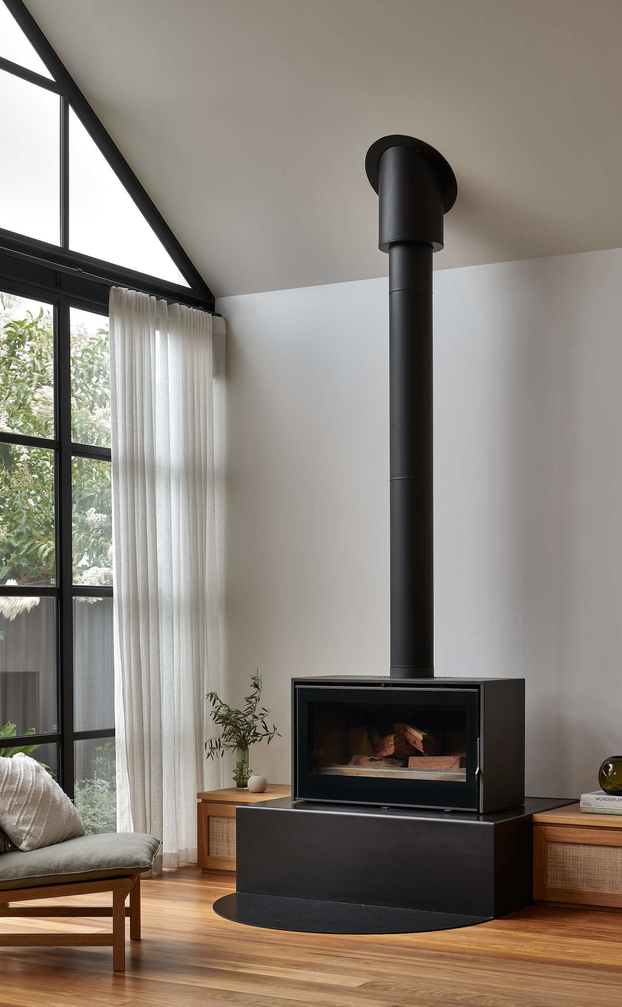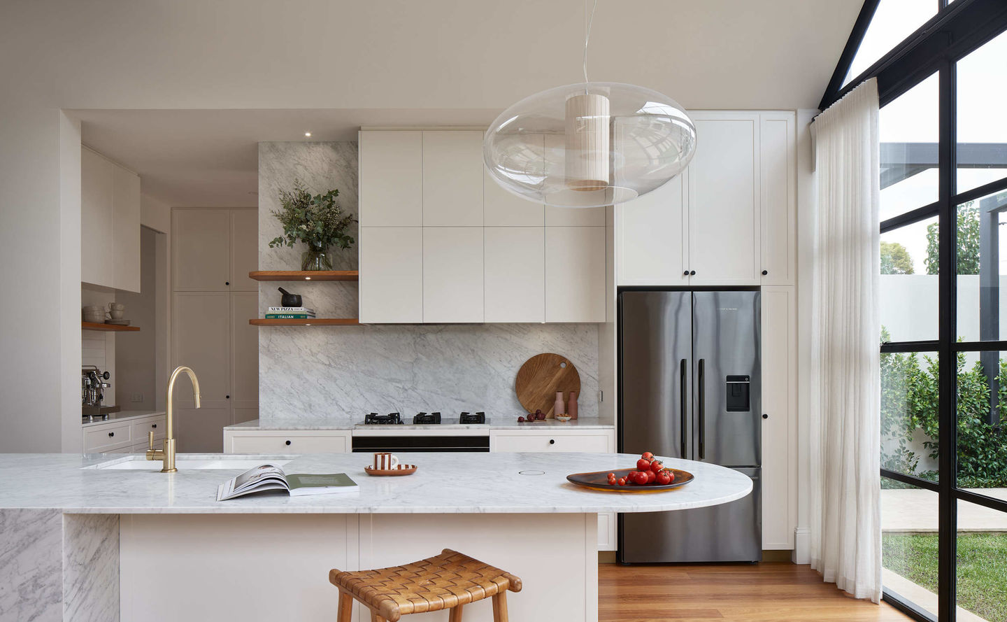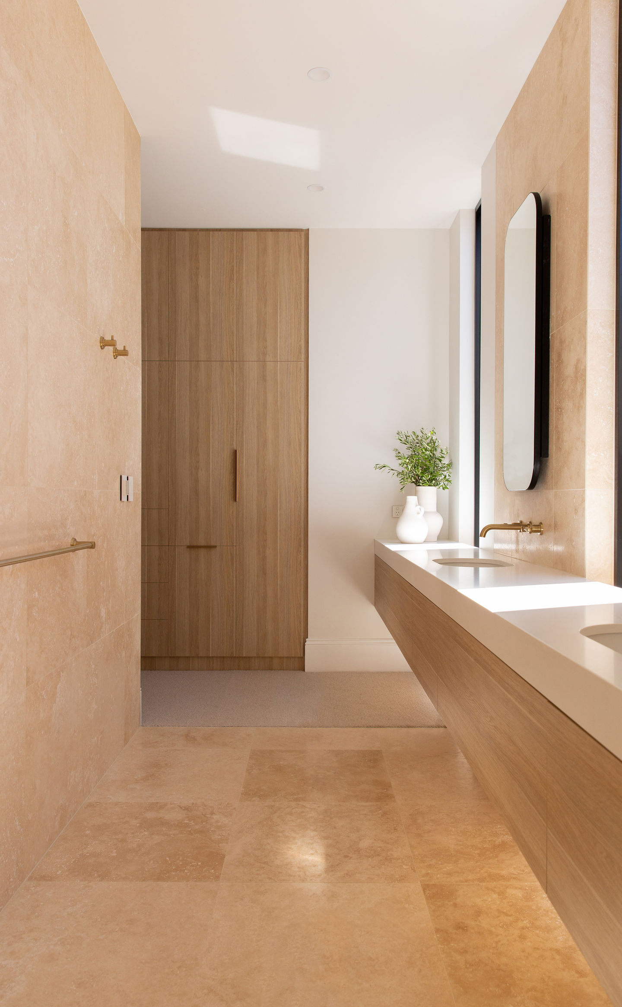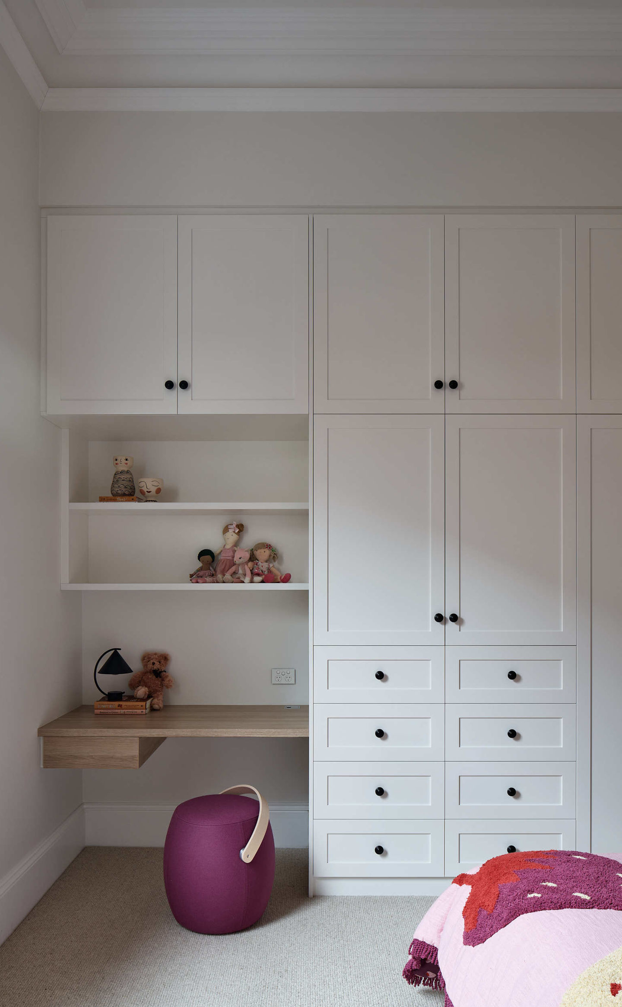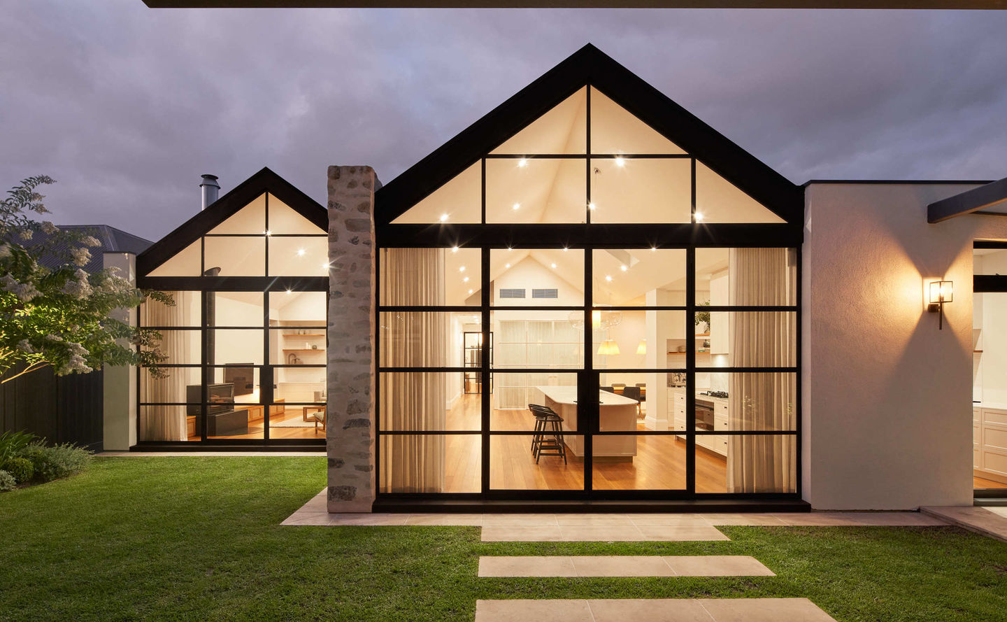

Unley, SA
Type: New Build
Style: Heritage/Modern
Land Size: 840 sqm
Heritage Meets Modern Elegance: A Turnkey Transformation
Aube Projects skillfully managed this full-scope turnkey project that bridged traditional heritage with contemporary design. The residence, designed as a symmetrical cottage, merges into a modern open plan living area.
The heritage section of the home was crafted using traditional techniques and materials, including recycled double brick, locally sourced stone, and custom mouldings and cornices. These elements, alongside the 3.6-metre high ceilings and solid timber flooring installed on battens– mimicking the hollow soundscape of the heritage era.
This traditional charm flows into a contemporary kitchen and living area, accentuated by dramatic 5-metre-high steel-framed windows and a striking sandstone feature wall, with the heart of this space is a 4-metre-long Carrara marble island.
The design optimises the southern exposure with a cantilevered outdoor entertaining area, featuring an outdoor kitchen, pizza oven, and a glass-roofed link that gracefully connects the old with the new.
The home boasts high-end finishes such as natural stone and terrazzo tiling, extensive custom joinery, and advanced home automation. Luxurious touches include underfloor heating, bespoke lighting solutions, and a custom-designed steam sauna, making this home a pinnacle of modern living wrapped in heritage charm.


